Overview
|
PROJECT STATUS |
POSSESSION DATE |
LAND AREA |
||
|
Ready to move |
February 2020 |
11 Kattah |
||
|
CONFIGURATION |
SUPER BUILTUP AREA |
PRICE RANGE |
||
|
3 BHK |
1450 sq ft |
₹ 68 Lakh |
||
|
NO. OF BLOCKS |
FLOORS |
NO. OF UNITS |
||
|
1 |
G+5 |
40 |
Description
This is a 1450 sqft
3 bhk with 1 balcony and 2 toilet spacious flat in a complex at Chinar Park,
Rajarhat Main Road, Project is having all modern facilities and amenities. Bus
stop, Departmental Store, Market, Doctor, Nursing Home, Bank, ATM is on Door step.
Good layout of the flat, open space of the project is awesome, flats are 2 side
open, and all flats are airy and full of lights
More About This Property
3 BHK Apartment for sale in Chinar Park, Rajarhat, Kolkata -
contact now, for details about the most coveted property. This 3 BHK unit is
available in Chinar Park and offers a premium lifestyle at the best price. It is a
desired purchase for any homebuyer in Rajarhat. It is on floor 3. The total
number of floors is 6. The price of this Apartment is Rs 68.0 L. Residents in
this project also pay monthly maintenance charges of Rs 0. It is a good,
spacious Apartment unit with carpet area of 1450 Square feet. The built-up area
is 1450 Square feet. There are 3 bedrooms and 2 bathroom. The property is
South-East-facing. This building is equipped with lift. It is a thoroughly
secure premise with cctv facility. Other facilities include provisions for
Garden, Sports Facility, Intercom, Clubhouse, Community Hall. This property
also enjoys power backup facility. Regular water supply is available. A
dedicated kids area is also available. This property is at a walking distance
from Apollo Gleneagles Hospitals, Charnock Hospital, and Dr. Mohan's Diabetes Specialties Centre - Kaikhali. The city's best schools such as JT Aviation
College Raghunathpur Campus, Debashis Dev Roy Art School, and Kendriya
Vidyalaya Ordnance Factory Dumdum are near your residential property. The
brokerage amount to be paid is Rs 135000
Location Advantage
|
Location |
Distance |
Time |
|
City Center
II |
1.5 km |
10 min |
|
Charnock
Hospital |
2 km |
10 min |
|
Eco Park |
5 km |
10 min |
|
VIP ROAD |
1 Km |
2 min |
|
Airport |
3 km |
10 min |
|
Salt Lake
Sector V |
12 km |
15 min |
|
Upcoming
Metro |
250 Mtr |
5 min |
|
Ecospace |
8 Km |
12 min |
Amenities
24 Hours Water Supply
24x7 Security
Banquet Hall
CCTV Surveillance
Car Parking
Community Hall
Elevator
Fire Fighting System
Generator Backup
Intercom
Multipurpose Room
Pet Friendly
Sewage Treatment Plant
Vaastu Compliant
Waste Disposal
Apartment Amenities
Modular Kitchen
Payment Plan
|
Unit Type |
Size (Sq. Ft.) |
Price Range (₹) |
Booking Amount |
Token Amount |
|
3 BHK |
1450 sqft |
68 Lakh |
10% |
1 Lakh |
Floor Plan
Specification
|
WALLS |
||
|
All
interior walls: |
: |
Plastered/gypsum
Plastered and painted with cement primer |
|
Exterior
walls: |
: |
Plastered
and painted with acrylic based paint |
|
Lift
Lobby/Entrance Lobby/Corridor (Ground Floor): |
: |
Aesthetically
designed as per architect's plan |
|
All
Bathrooms: |
: |
Anti Skid /
Ceramic / glazed tiles |
|
FLOORS |
||
|
Living/Dining
room: |
: |
Vitrified
tiles |
|
All
Bedrooms: |
: |
Vitrified
tiles |
|
Kitchen: |
: |
Vitrified
tiles |
|
All
Bathrooms, Balcony and Utility Area: |
: |
Vitrified
tiles |
|
All Lift
Lobby/Entrance Lobby (Ground and Typical Floor): |
: |
Aesthetically
designed as per architect's plan |
|
DOORS AND
WINDOWS: |
: |
Laminated
Flush doors with timber frame |
|
: |
Fully
glazed aluminum sliding doors in balcony |
|
|
: |
UPVC
windows |
|
|
BATHROOMS: |
: |
Master
Bathroom: Glass shower curtain as per architect's plan |
|
: |
CP fittings
of Grohe/Kohler or equivalent make |
|
|
KITCHEN |
: |
Polished
granite counter top |
|
: |
Stainless
steel sink with hot and cold water mixer |
|
|
ELECTRICAL |
: |
Concealed
conduit with PVC insulated copper wires, modular switches inside the
apartment |
|
: |
Riser line
shall be armored aluminum cable |
|
|
: |
Adequate
power points in the apartment |
|
|
: |
Cable TV
and telephone point will be provided in living and master bedroom |
|
|
: |
Mandatory
power back-up (at extra cost) |
|
|
LIFTS |
: |
Provision
of High Speed Lifts of reputed make for each block |
Schedule a tour
Choose your preferred day
Nearby Similar Homes
Aliquam lacinia diam quis lacus euismod
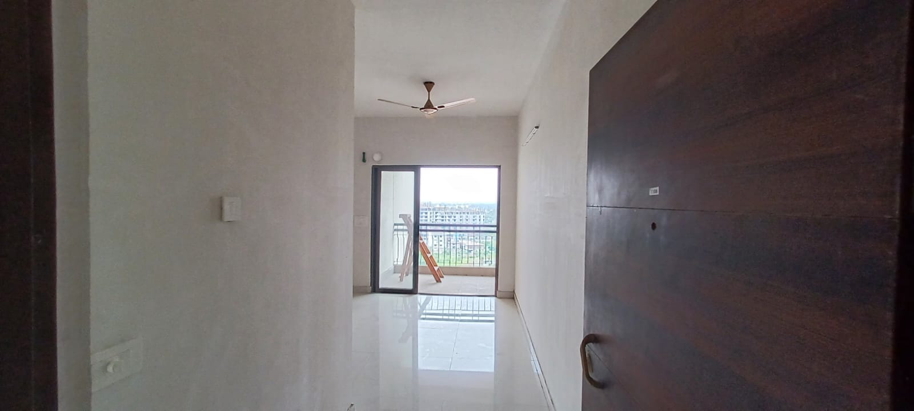
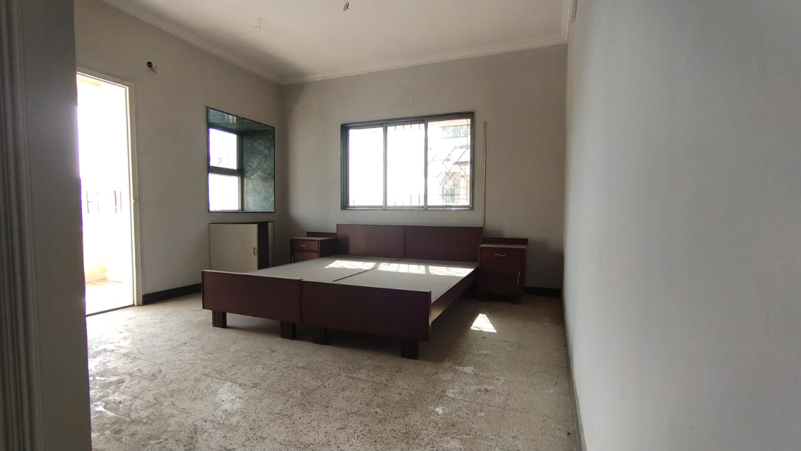

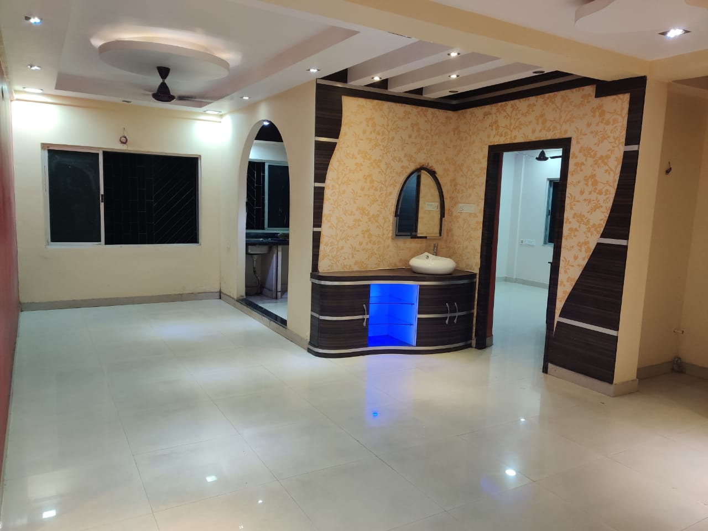
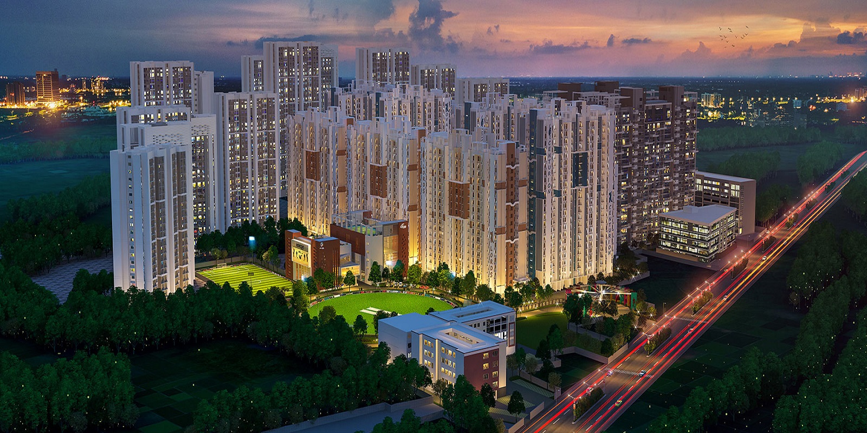
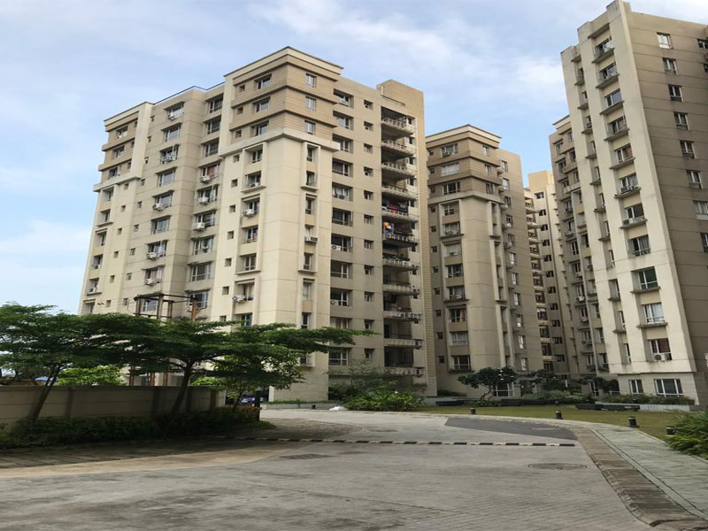
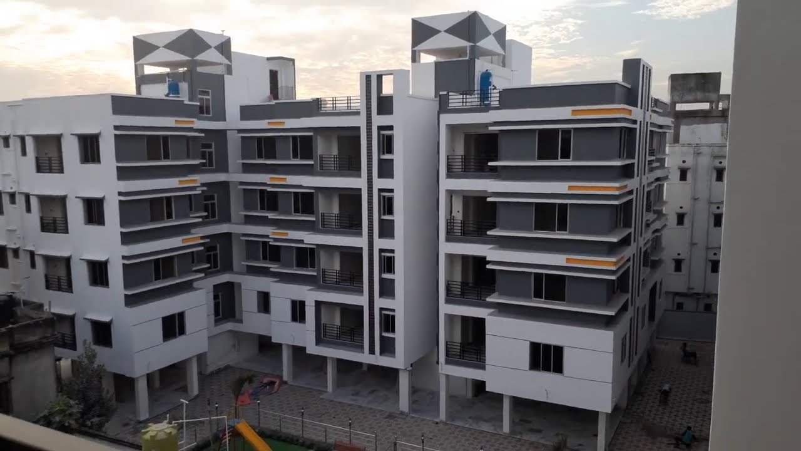
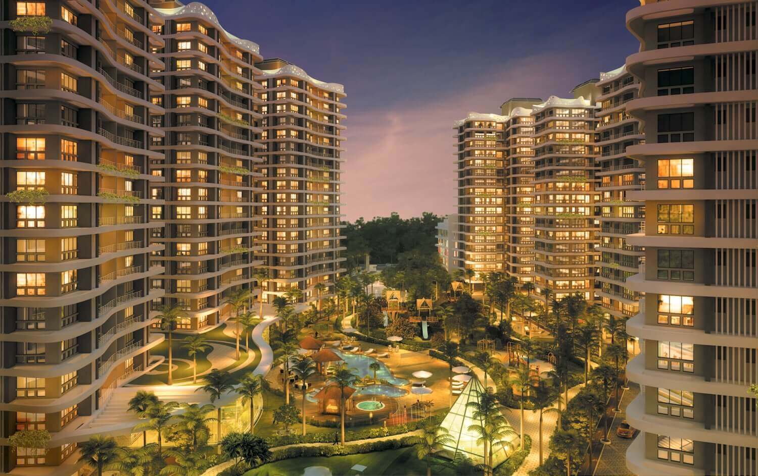
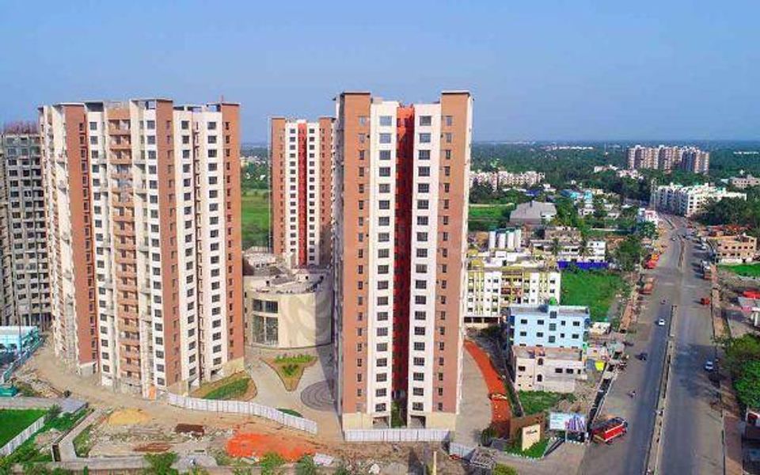
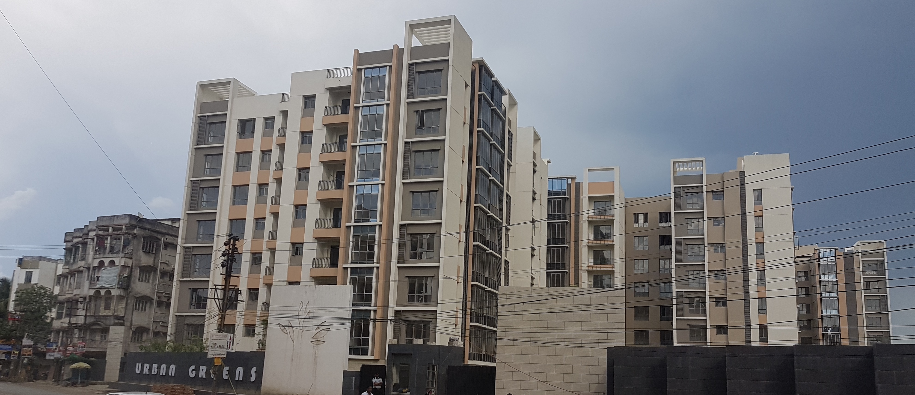
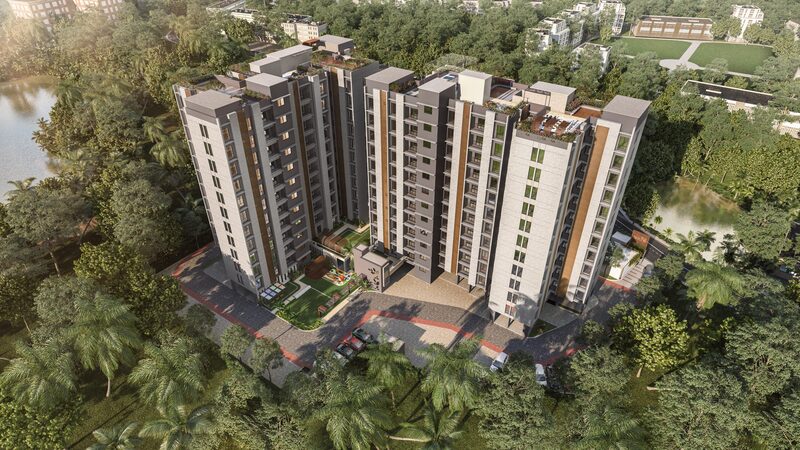
Popular Search
Quick Links
Total Free Customer Care
+91 6297578049
Nee Live Support?
founderdarbarrealty@gmail.com
Keep Yourself Up to Date
© 2023 Darbar Realty - All rights reserved
Design & Development By Adret Software services Pvt. Ltd.










