Overview
|
PROJECT STATUS |
POSSESSION DATE |
LAND AREA |
||
|
Ready to Move |
December 2020 |
30 ACres (approx.) |
||
|
CONFIGURATION |
SUPER BUILTUP AREA |
PRICE RANGE |
||
|
3 BHK |
1375sq ft |
₹ 1.05 Cr |
||
|
NO. OF BLOCKS |
FLOORS |
NO. OF UNITS |
||
|
15 |
G+12 |
1500 |
Description
About the Apartment
In a posh locality 1375 sqft 3 bhk with 1 balcony and 2 toilet spacious flat in a complex at Rajarhat Main Road, Project is having all modern facilities and amenities like AC GYM, AC Community hall, Playroom, Basketball court and volleyball court, 24 hour CCTV surveillance. Bus stop, Departmental Store, Market, Doctor, Nursing Home, Bank, ATM is on Doorstep.
About the Project
Siddha Galaxia. The right spatial spread. The
right spaciousness. The right number of apartments. The right apartment
structure. The interplay of these has helped create one of the most attractive
residential offerings in Newtown, near City Center 2, where the future of
Kolkata is headed.
The project has the World’s Longest Rooftop Skywalk with 1.1 km jogging track and a host of modern amenities. Also, one can enjoy other amenities at the 43000 sq ft premium Residents’ Club.
Location Advantage
|
Location |
Distance |
Time |
|
Spencers |
4 kms |
10 Min |
|
Eco Park |
5 kms |
8 Min |
|
Axis Mall |
7 kms |
13 Min |
|
Aquatica |
10 kms |
20 Min |
|
Nicco Park |
12 kms |
29 Min |
|
City Centre 2 |
3 kms |
6 Min |
|
Charnok Hospital |
5 Km |
10 min |
|
Tata Cancer Hospital |
7 Km |
15 min |
Amenities
24 Hours Water Supply
24x7 Security
AC GYM
Amphitheater
Banquet Hall
Basket Ball Court
CCTV Surveillance
Cafeteria
Car Parking
Children Play Area
Club House
Community Hall
Elevator
Fire Fighting System
Garden
Gated Community
Generator Backup
Indor Games
Intercom
Jogging Track
Multipurpose Room
Pet Friendly
Rain Water Harvesting
Squash Court
Swimming Pool
Table Tenis
Vaastu Compliant
Waste Disposal
Apartment Amenities
Payment Plan
Unit Type | Size (Sq. Ft.) | Price Range (₹) | Booking Amount | Token Amount |
3 BHK | 1375 | 1.05 Cr | 10% | 1 L |
Floor Plan

Specification
|
INTERIORS |
||
|
• Internal walls |
– |
Smooth, impervious plaster of paris or wall
putty |
|
• Doors |
– |
Doors with tough timber frames and solid-core
plush shutters |
|
• Flooring |
– |
Vitrified tiled flooring in all bedrooms,
living/dining rooms |
|
• Windows |
– |
Aluminum frames with fully glazed shutters
fittings |
|
KITCHEN |
||
|
• Flooring |
– |
Antiskid Vitrified Tiles |
|
• Kitchen Top |
– |
Granite Top with steel sink, aluminum frames
with fully glazed shutters and fittings |
|
• Wall Tiles |
– |
Premium digital tiles up to a height of 2 ft
from the granite counter top |
|
ELECTRICALS |
||
|
• Wiring |
– |
Concealed copper wiring with modular switches
and miniature circuit breakers |
|
– |
Cable TV and broadband connections, provision
for TV sockets |
|
|
– |
AC points in all bedrooms and living room |
|
|
– |
Geyser point in all bathrooms |
|
|
– |
Intercom point with phone |
|
|
– |
Washing machine point in balcony |
|
|
BATHROOMS |
||
|
• Flooring |
– |
Ceramic tiles |
|
• Dados |
– |
Ceramic tiles up to a height of 7ft |
|
SANITARY |
||
|
•
Comode / Basin |
– |
White, porcelain textures and chromium-plated
fittings |
|
– |
Commode with concealed cistern |
|
|
• EXTERIORS |
||
|
Weatherproof, non-fading exterior finish |
||
|
AC ledge with all apartments |
Schedule a tour
Choose your preferred day
Nearby Similar Homes
Aliquam lacinia diam quis lacus euismod
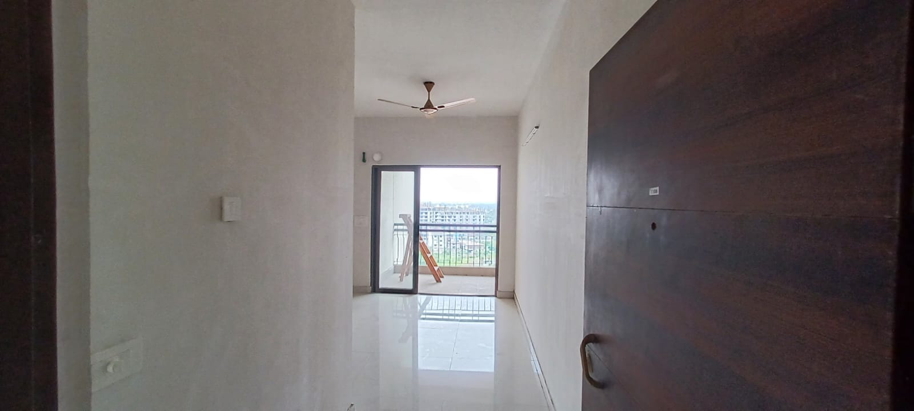
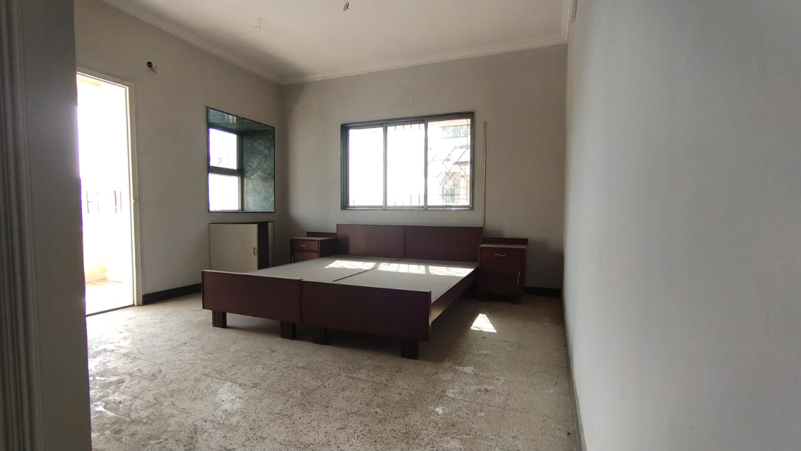

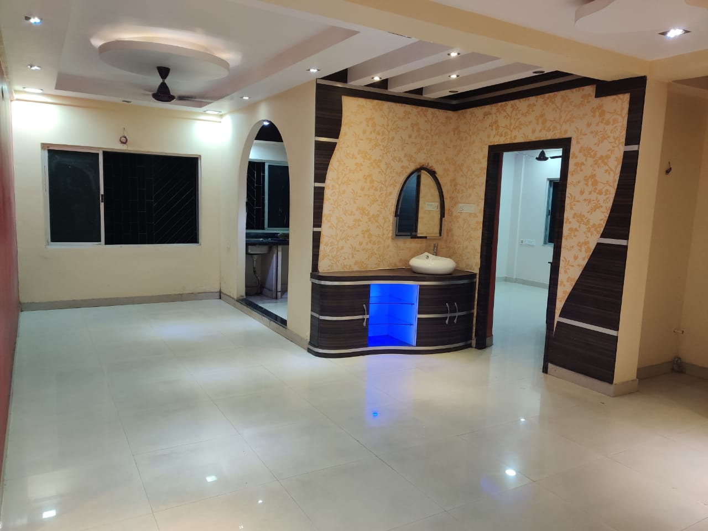
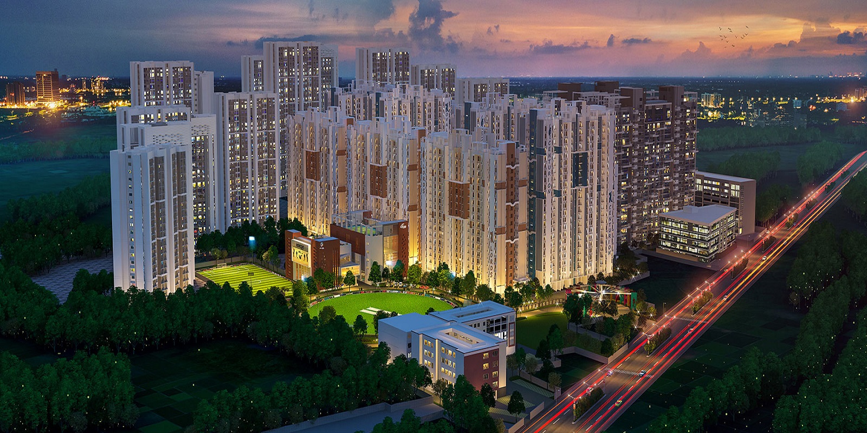
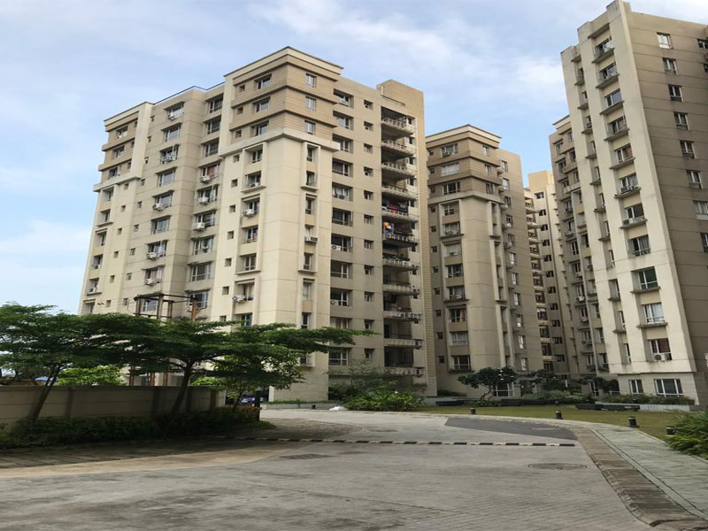
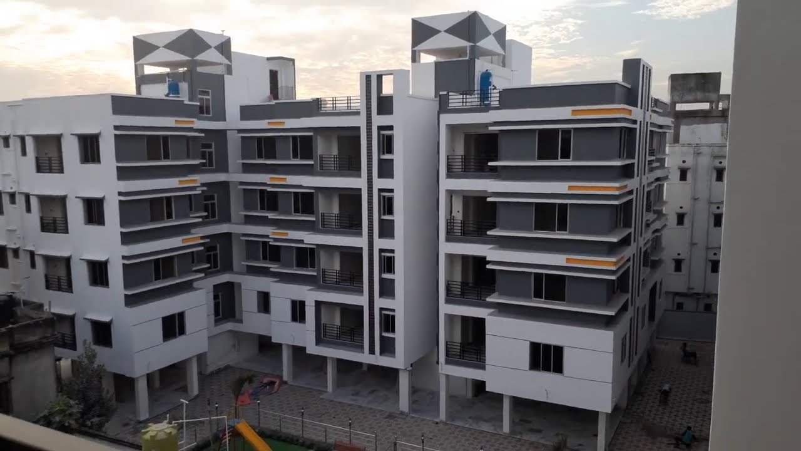
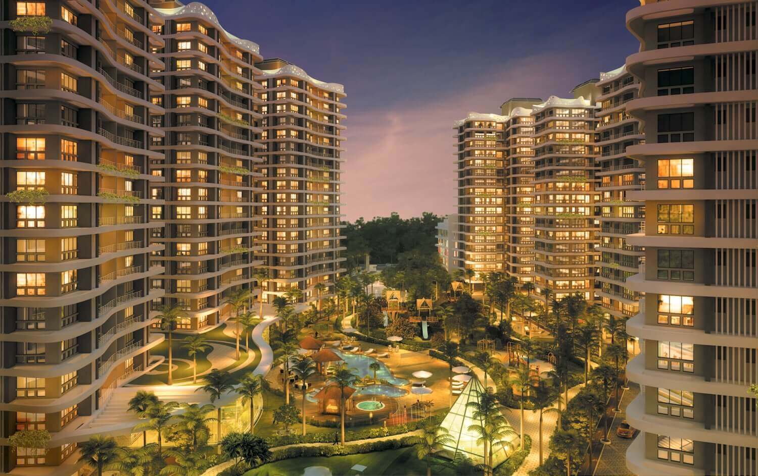
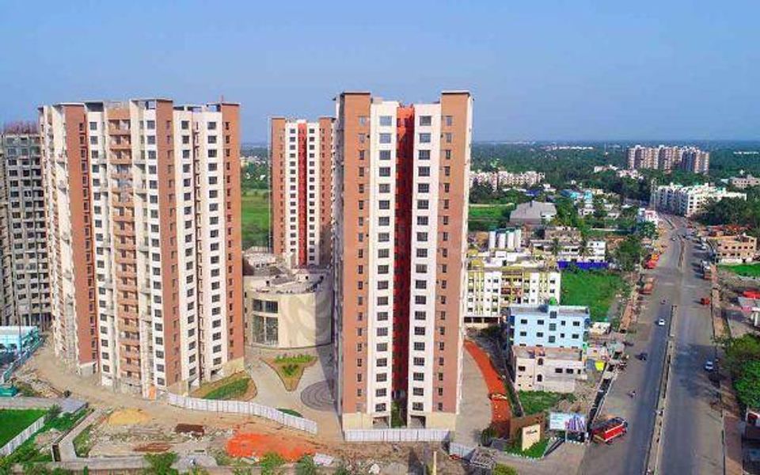
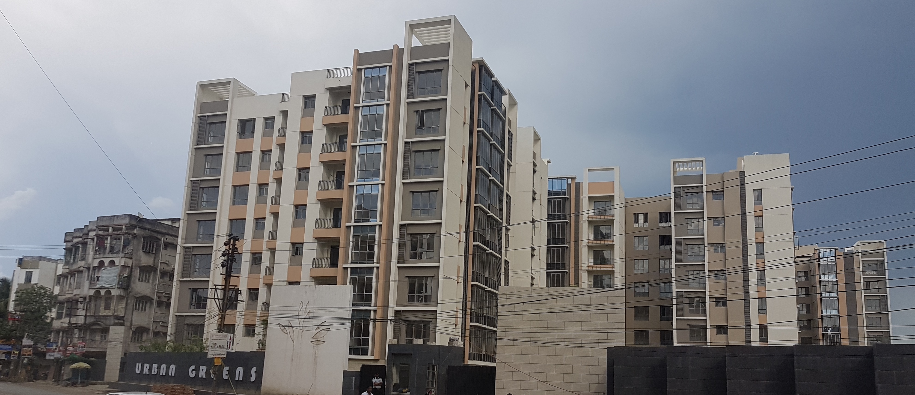
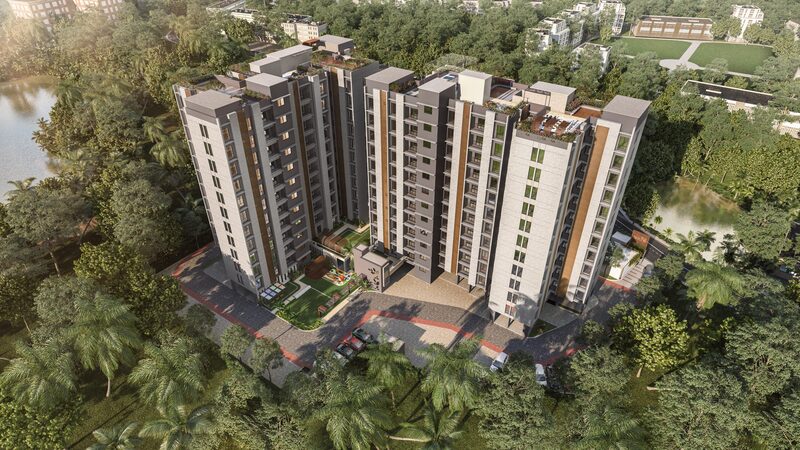
Popular Search
Quick Links
Total Free Customer Care
+91 6297578049
Nee Live Support?
founderdarbarrealty@gmail.com
Keep Yourself Up to Date
© 2023 Darbar Realty - All rights reserved
Design & Development By Adret Software services Pvt. Ltd.











